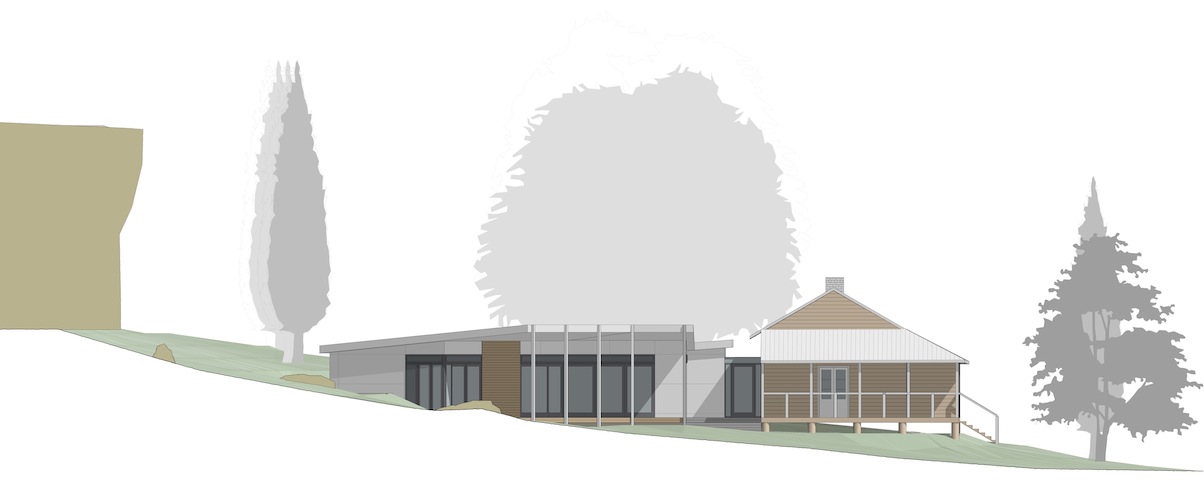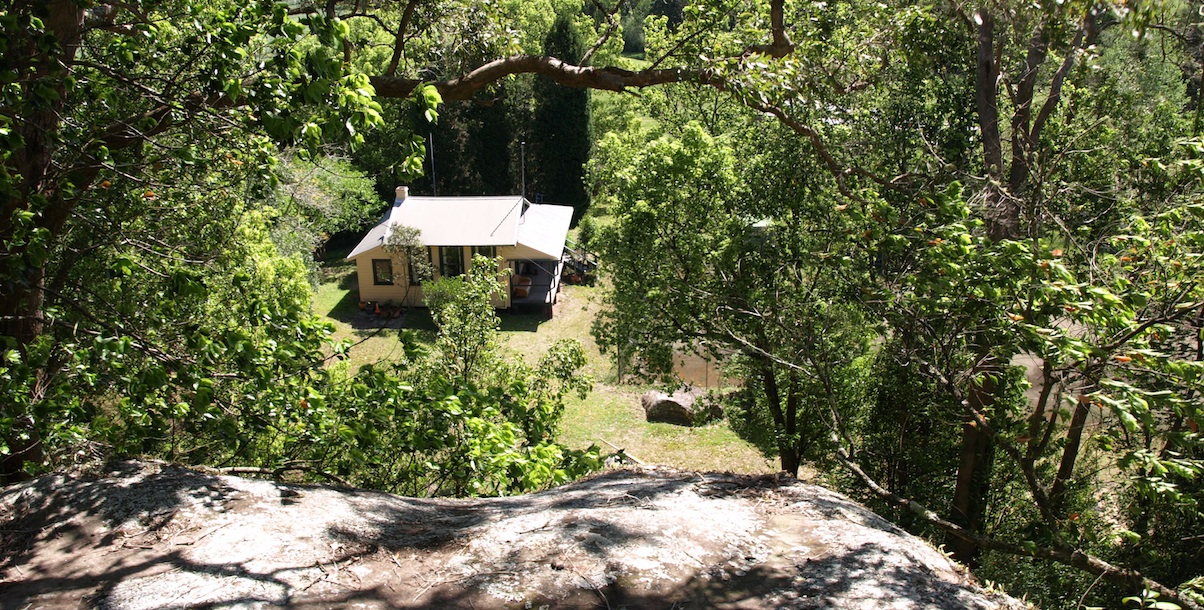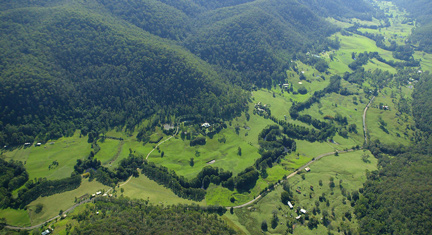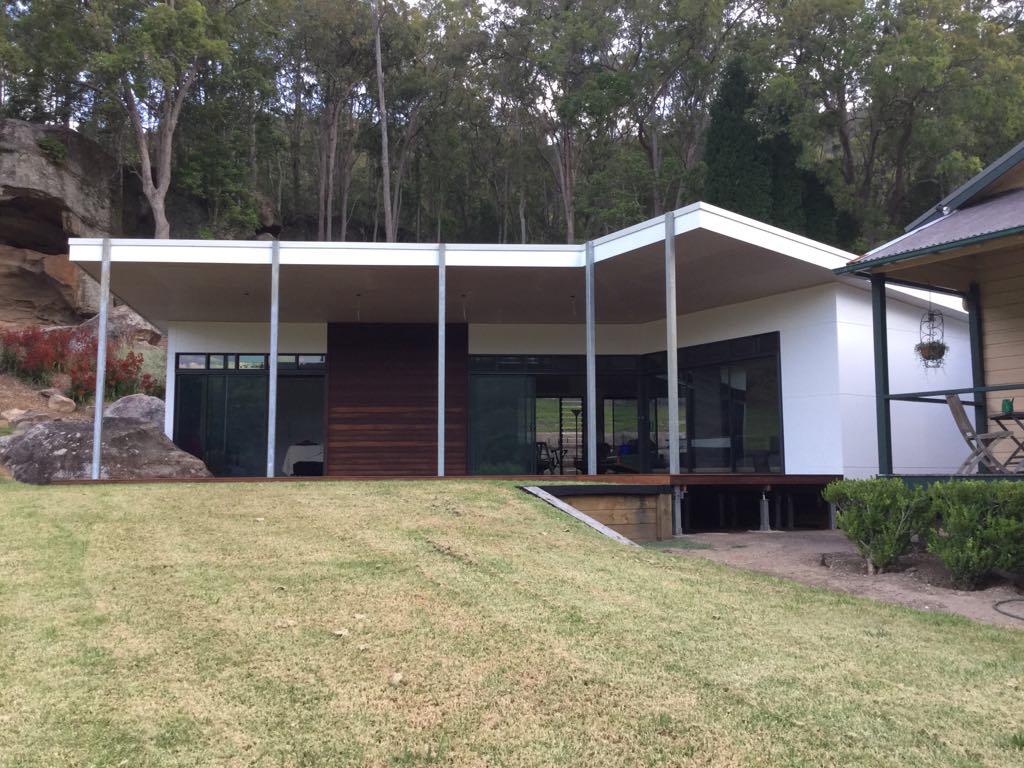Typology: Single Dwelling
Location: Ravensdale, New South Wales
Project Year: 2014
Site / Floor Area: 6850m2 / 208m2
Heritage: carste STUDIO
Engineer: D Hunt & Associates
Contractor: Owner-Builder
Undertaken for carste STUDIO, this 1934 schoolhouse is being sensitively redeveloped for use as a modern house. The school operated until 1957 and the building was used as a tennis club until recently. The proposed residence is linked to the original building through a delicate glass link structure – occupation of the site will ensure the schoolhouse is conserved into the future.
The site is dramatic with steep rock faces to the rear boundary and expansive views over Yarramalong Valley.




